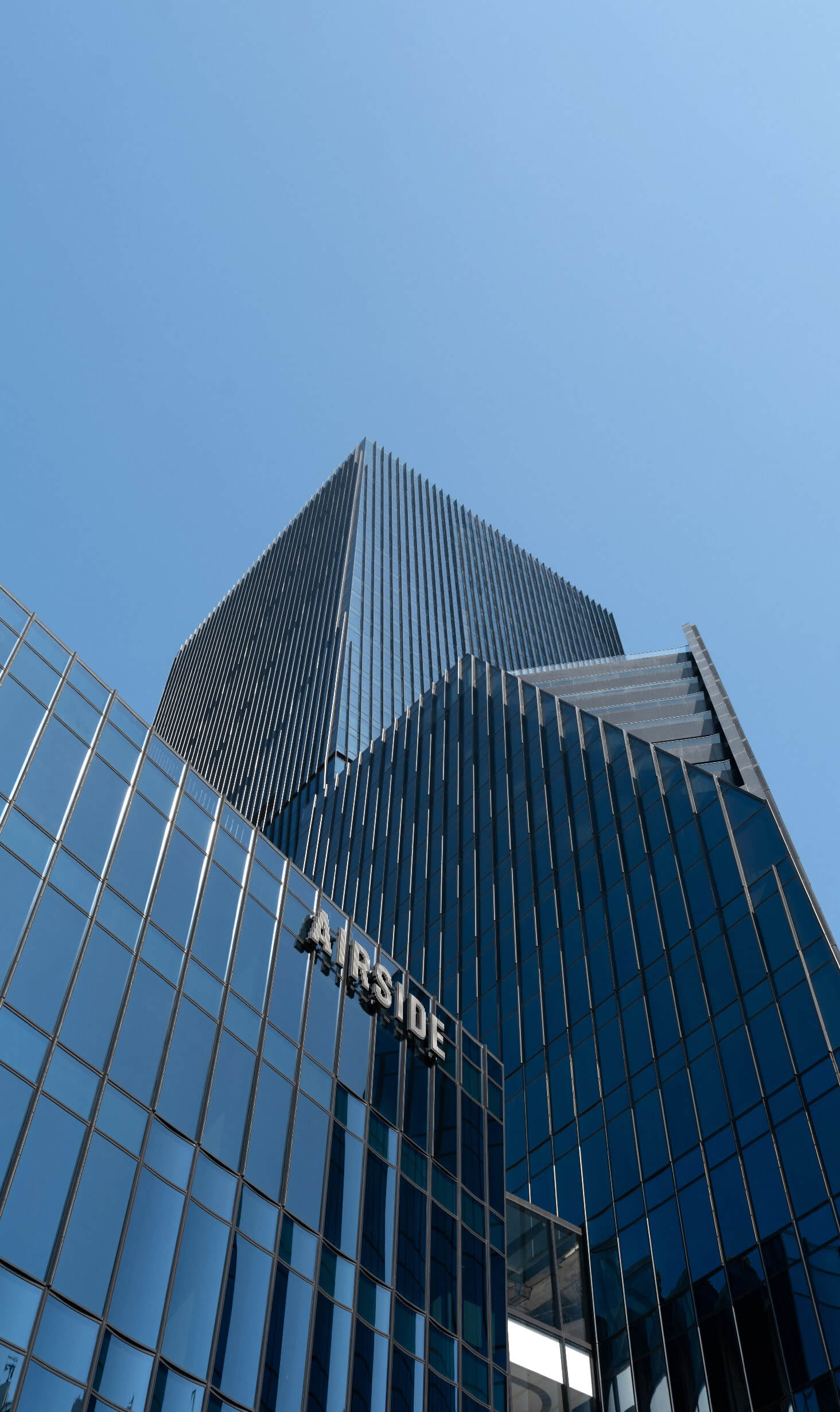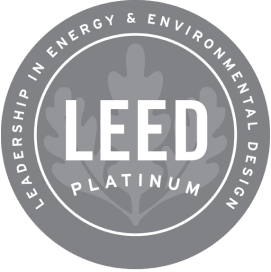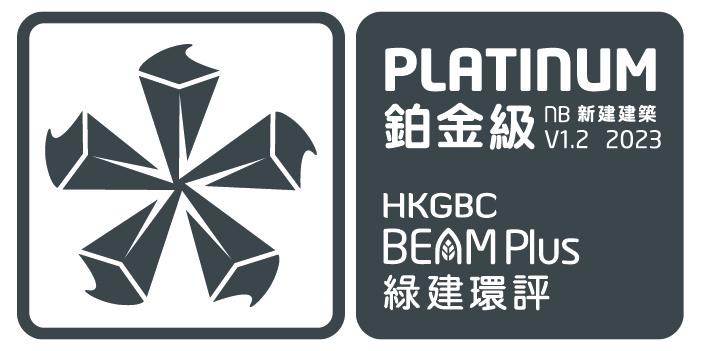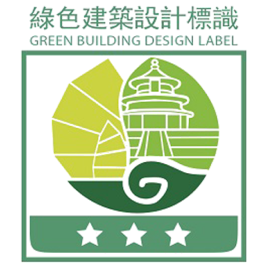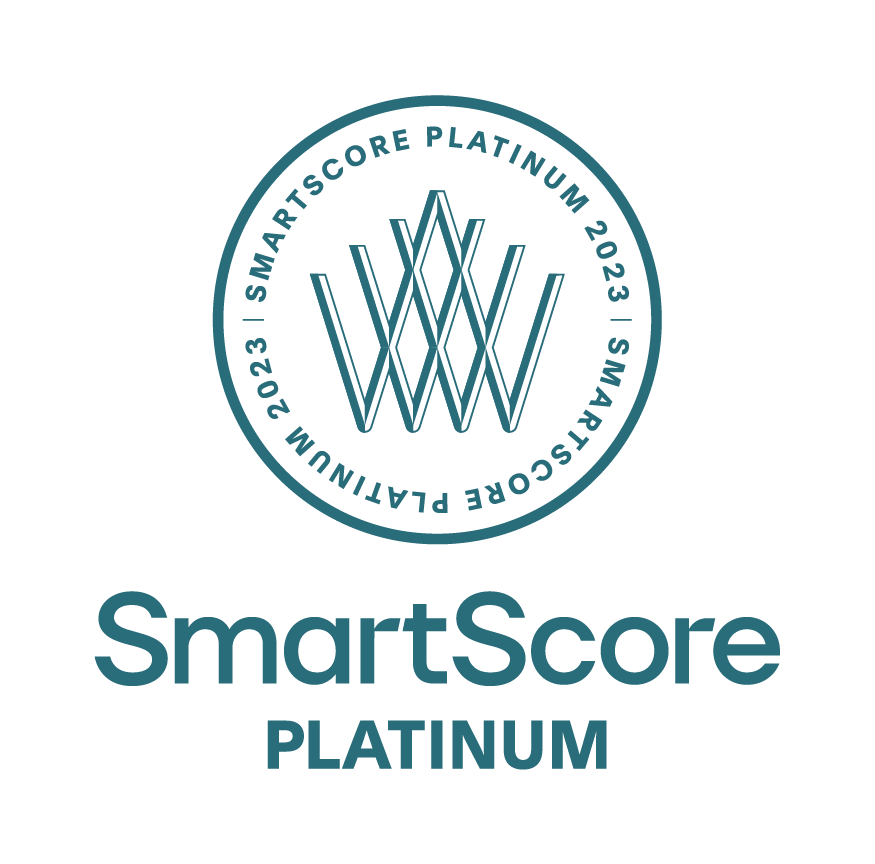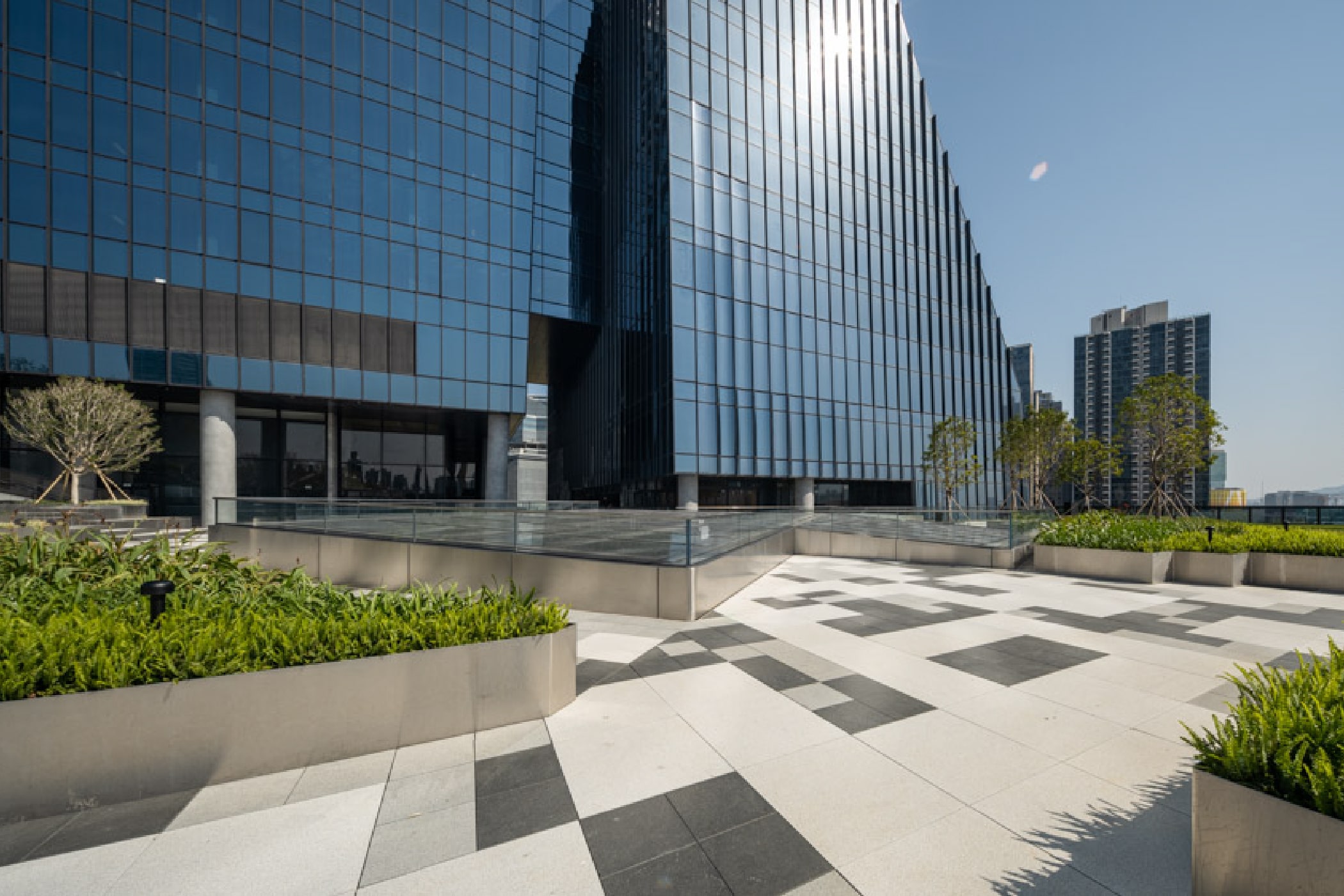
Outdoor
25.7
PM2.5 µg/m3
20°C
Temperature
69%
Relative Humidity
Indoor
Recently updated on: 05.1.2026, 10:33am
AIRSIDE CAR PARK
422
MOTORCYCLE
74
EV MEDIUM CHARGING
115
EV FAST CHARGING
12
BICYCLE SLOTS
47

AIRSIDE is the 1.9 million sq. ft. mix-used commercial development in Kai Tak. Take a breath and immerse yourself in the wholeness experience — enjoy the change of pace as you establish a deeper connection with yourself, others and nature.
Awards
The United Nations’ Sustainable Development Goals have been adopted as the design blueprint for AIRSIDE. Every sustainable design detail has been carefully crafted in line with this framework to make AIRSIDE the first building in Hong Kong to receive seven most recognized green and smart building certifications.
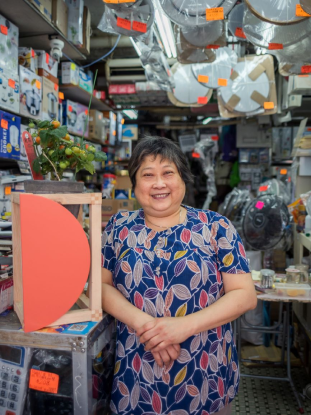
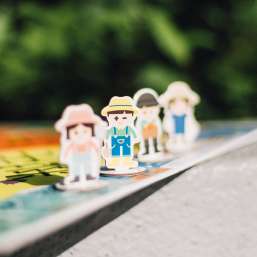
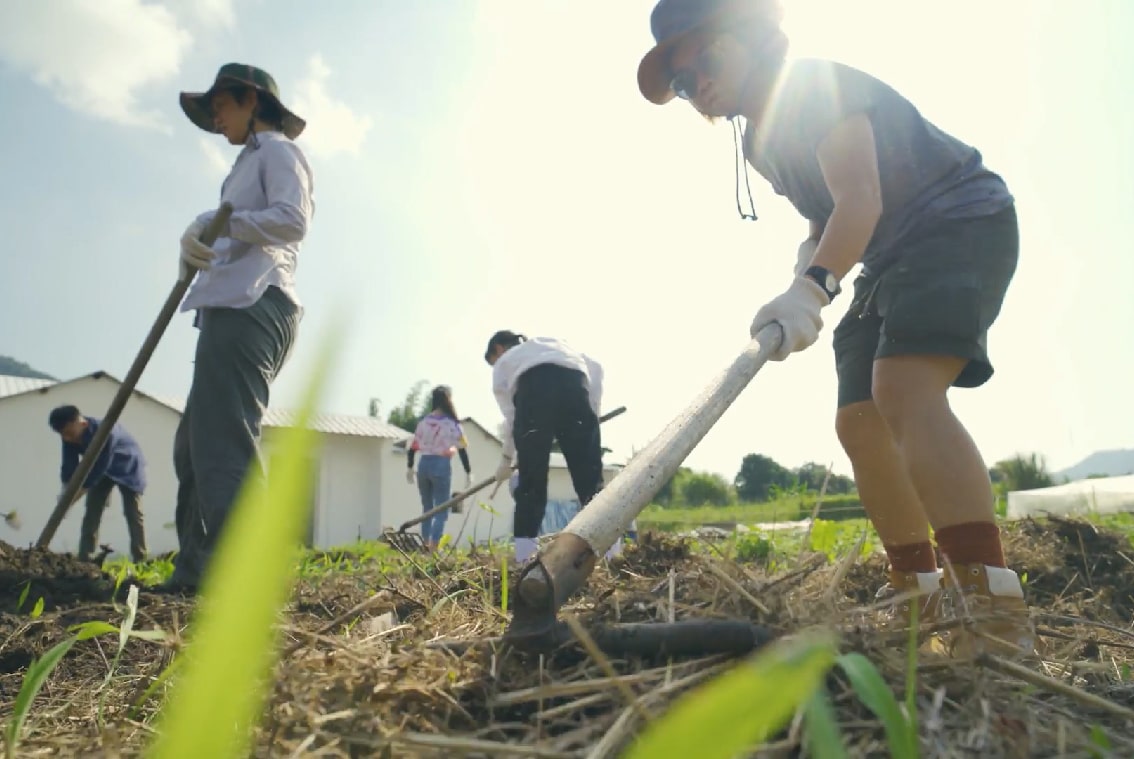
In Time Of
Inspired by the concept of a resilient city, “In Time Of” programme is Nan Fung Group’s community initiative that connects people from all walks of life through social partnerships in sustainability, social design, and culture and creative industry.
Press Releases
VIEW ALL
